The Lazy-J Ranch home was constructed in Quincy, CA in 1987. This page shows the progression of construction from start to finish.
This is my Dad doing the site grading for the construction.
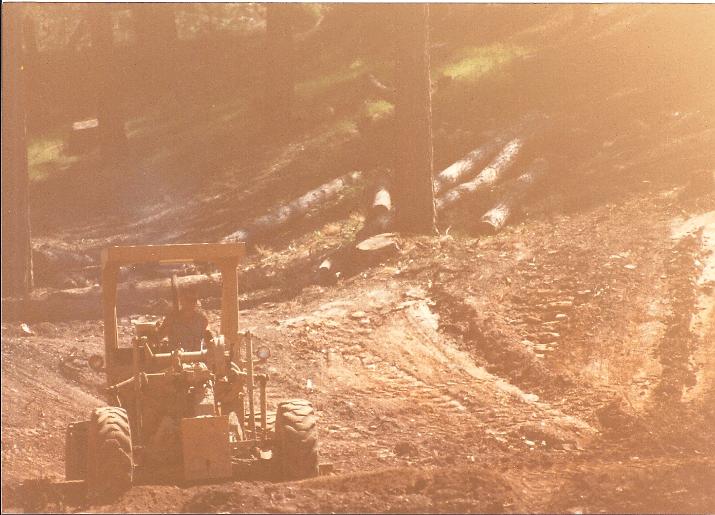
The foundation going in.
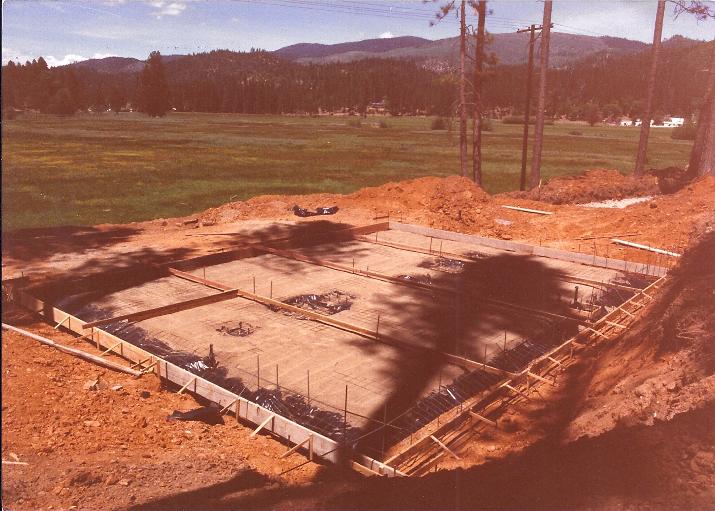
The Bertocci brothers pouring the slab.
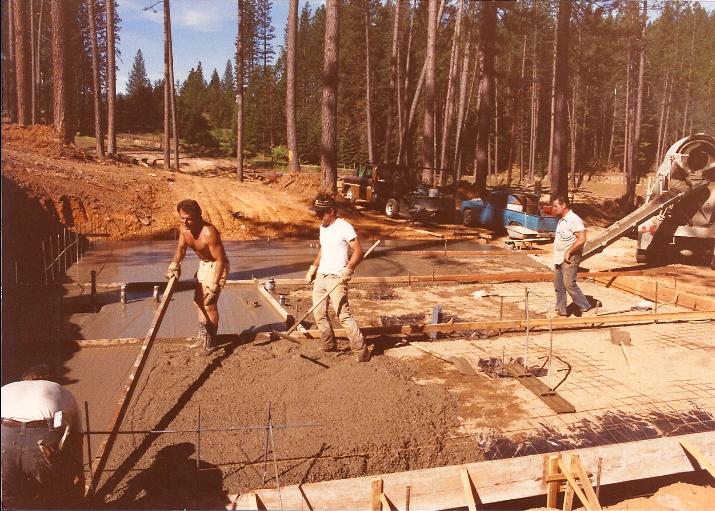
Nice pasture, out at the willows is Greenhorn Creek. I grew up fishing there...
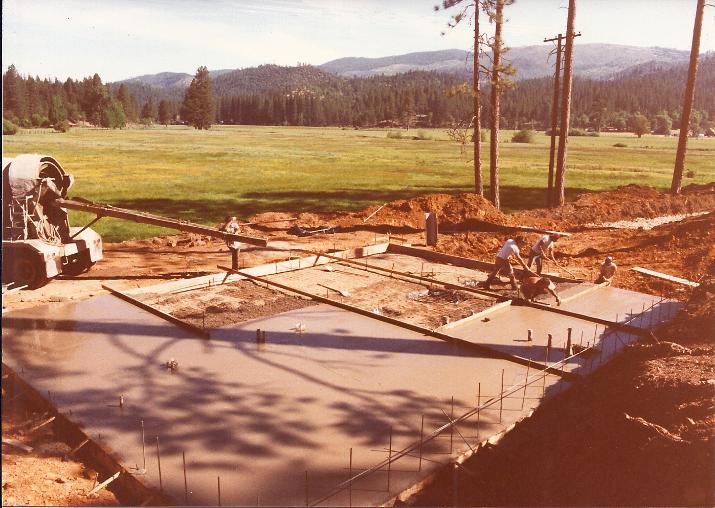
We're building the main level subfloor system.
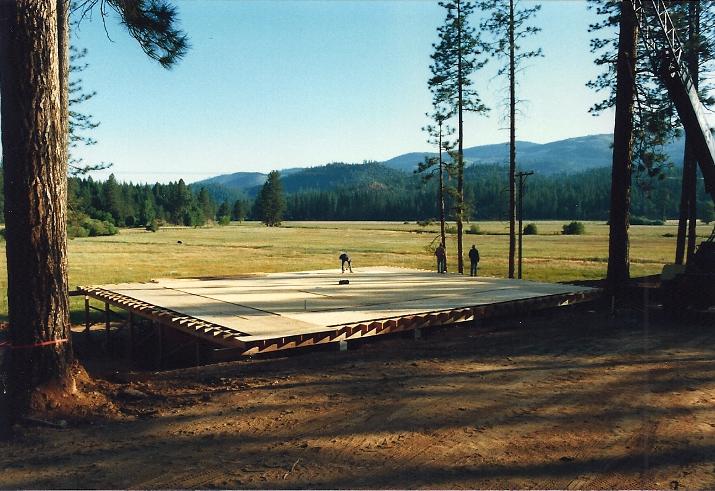
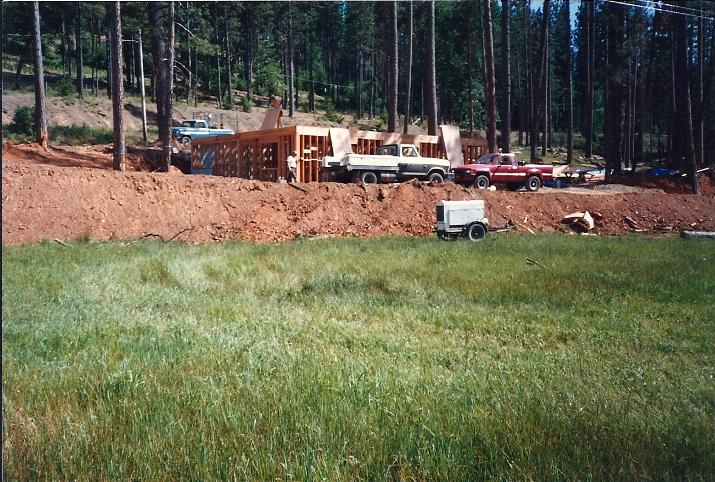
Here's the log delivery, laying down the first course.
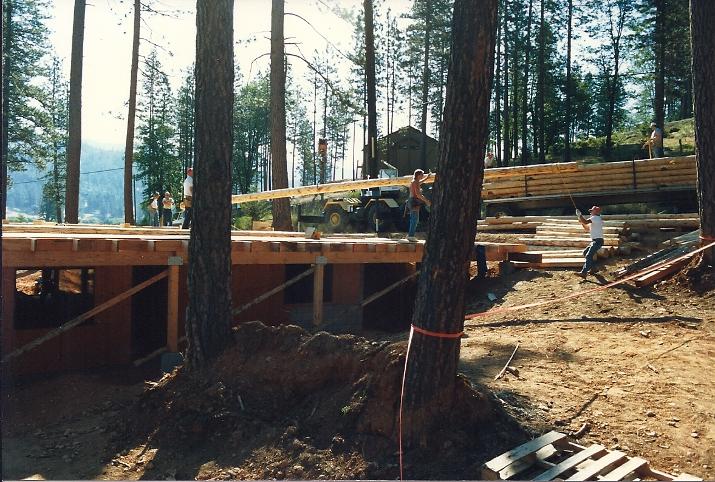
Stacking & pinning...
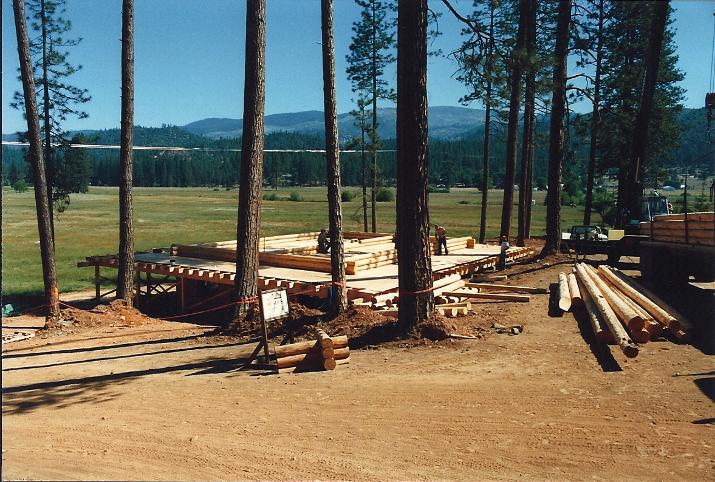
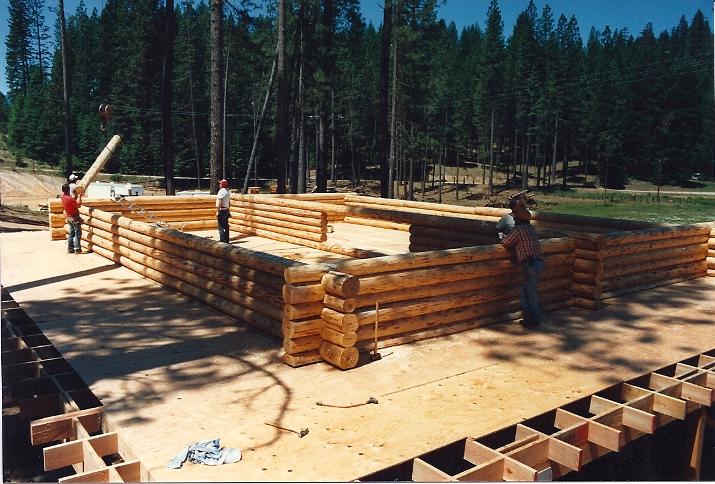
This is the archway from the front area to the back area of the house. The upper log is a connection purlin-a structural member connecting the wall lines.
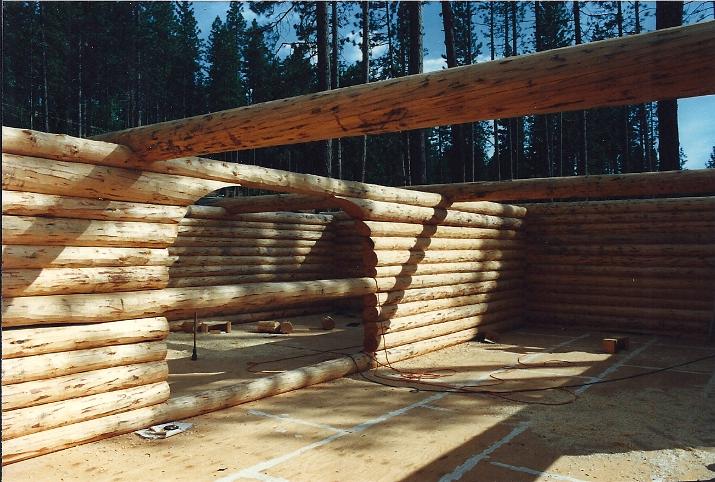
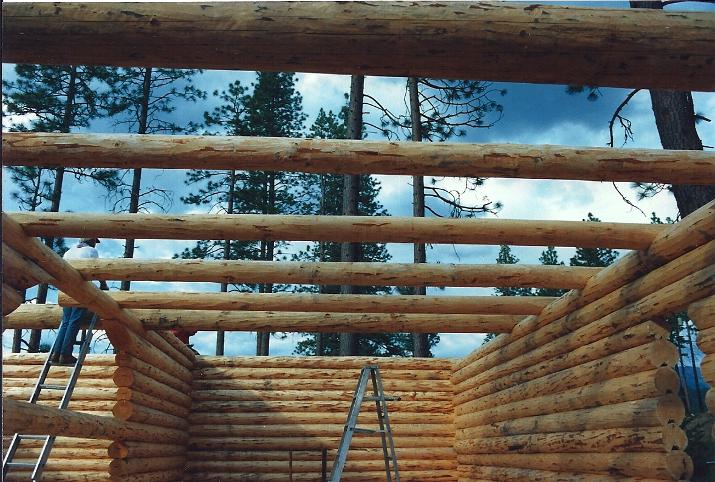
The is the ridge purlin being "flown" in to be set.
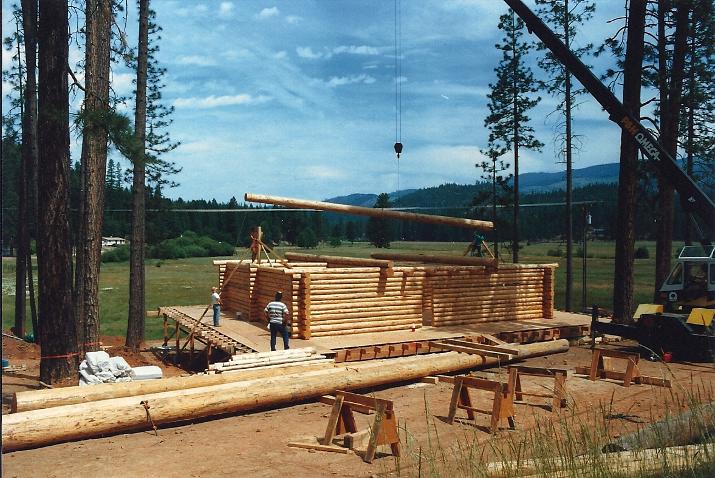
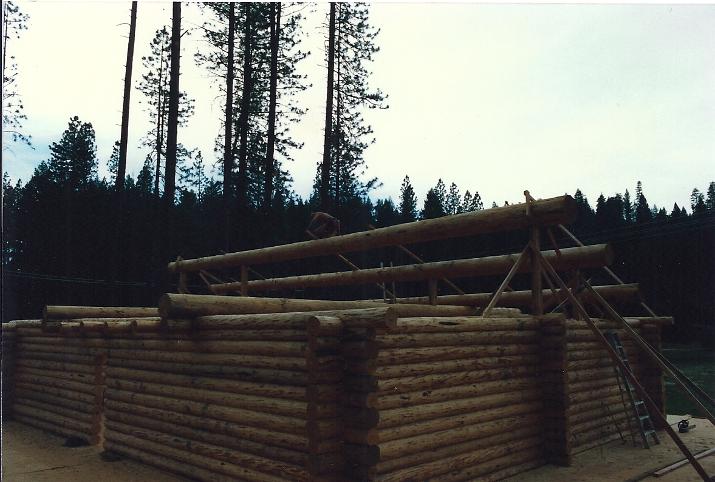
Hippy Steve milling the finish lumber & having a brewski...There's nothing safer than running a saw mill & drinking beer!
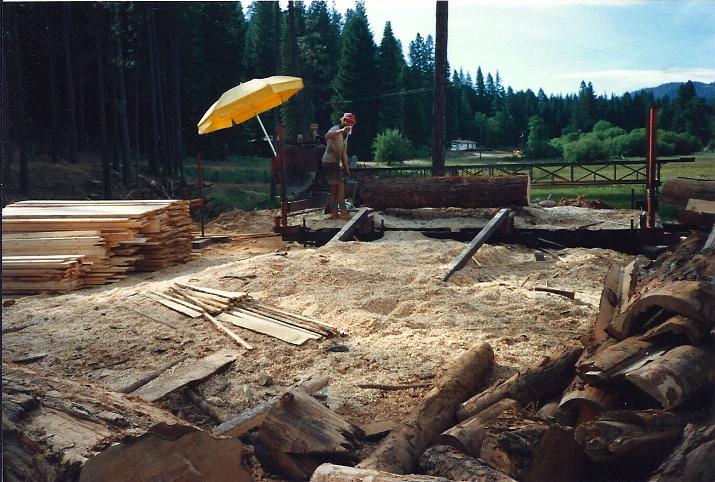
The logs taper, larger at one end than the other. I'm cutting the purlin posts & kerfing the log to sit on the post and to compensate for the difference in diameter so the ridge is level & the mid-span purlins plane in to the ridge. The crew is an all volunteer buch of guys-like an old fashioned barn raising we stacked all the logs in a weekend with lots of good food & drink!
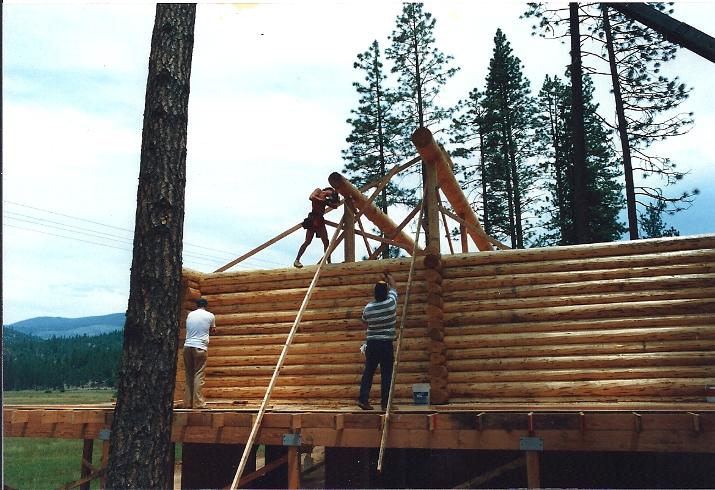
This is my Dad (Jim) kerfing the logs at wall intersections to accept the wall finish, in this case drywall. It is recessed into the log making a clean seamless intersection.
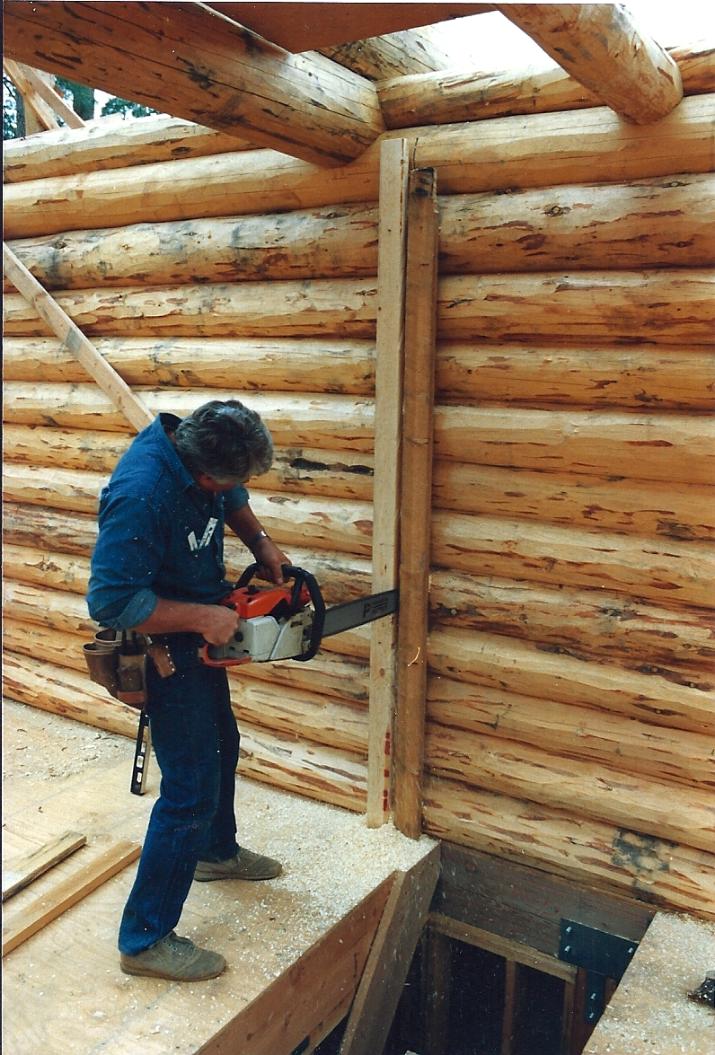
Roof sheathing going on & railings are installed at the full covered porch.
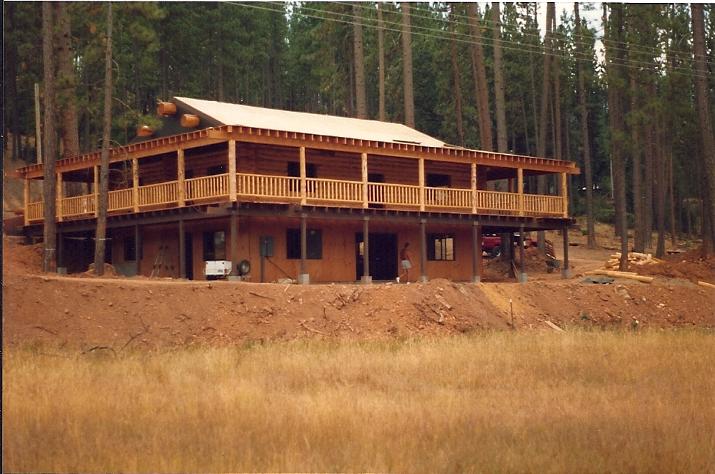
The Lazy-J Ranch Home... all done.
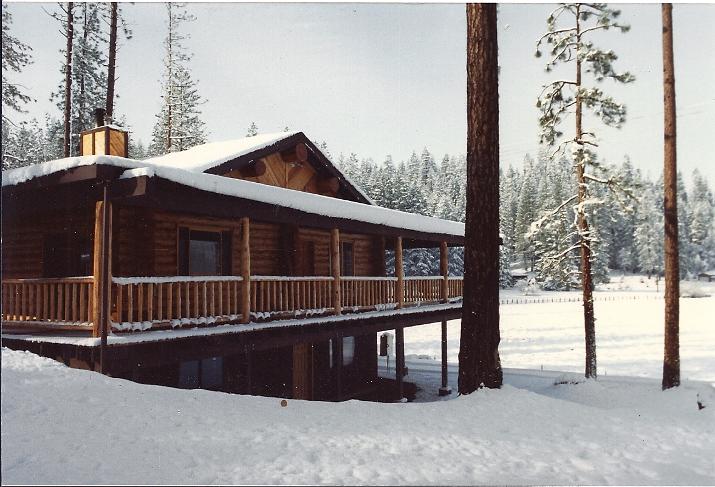
My Dad helping out...Dec 1937-Sept 2014. We miss him...